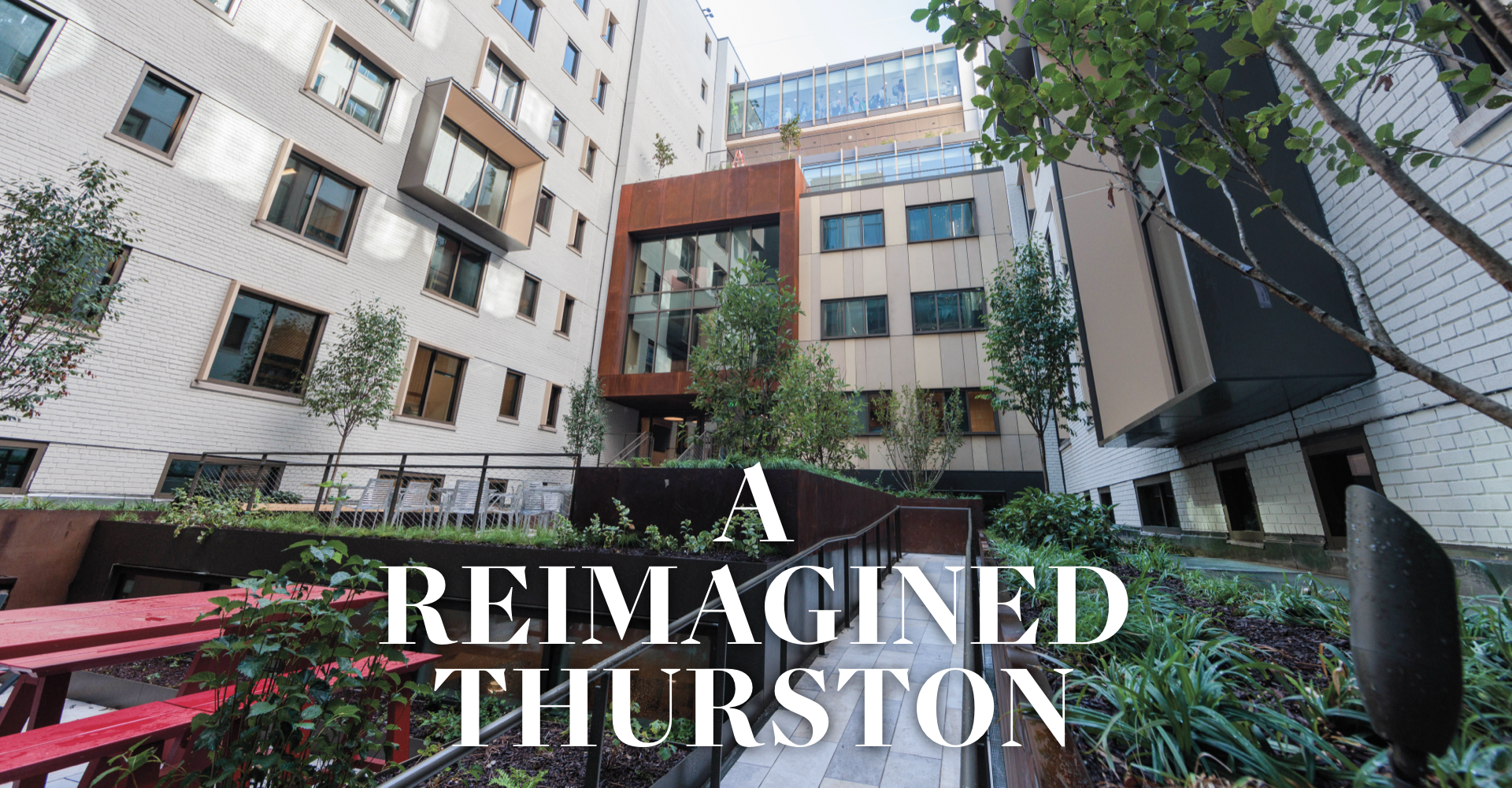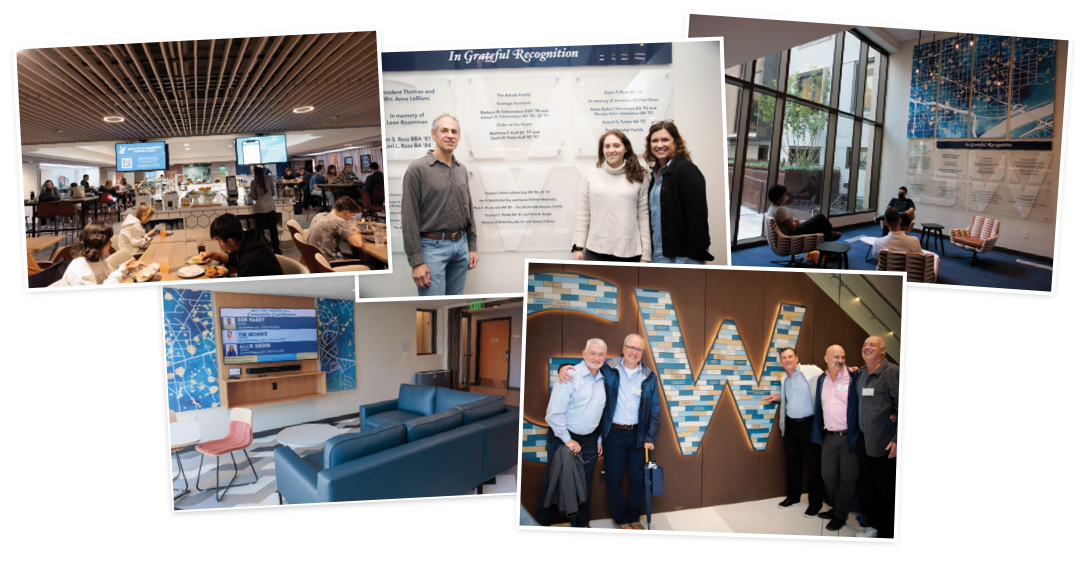A Reimagined Thurston
The completely renovated residence hall is focused
on building community and student well-being.
// By Nick Erickson
Thirty years earlier, Elizabeth (Berberian) Oliveri, B.A. ’96, was a George Washington University first-year student roaming the halls of Thurston Hall, an unfamiliar place that would soon be the setting of one of her most unforgettable life chapters.
And in August, life came full circle as she moved her daughter, GW School of Business first-year student Marielle, into that same building.
Although the building’s interior is dramatically different now after a total transformation that took more than two years to complete, her memories all came bursting back. She’s thrilled Marielle now has that same opportunity to be part of the Thurston tradition as an inaugural resident of the modernized residence hall.
“I think there’s a real special feeling for anyone who has walked through the doors,” said Oliveri, who is now a teacher living in Manhasset, N.Y. “Whether we had community space like this or not, you feel like you’re part of the community.”
Inside the new Thurston Hall: The residence hall welcomed new students and returning alumni this fall with features that include modern community spaces and amenities such as a brand new dining hall, student lounges and a mosaic donor wall.
“Whether we had community space like this or not, you feel like you're part of the community, and that's what makes it so special.”
Elizabeth (Berberian) Oliveri, B.A. ’96
The renovation project, which began in 2019, entailed a complete interior overhaul of the nine-story residence hall that has long been a staple on GW’s Foggy Bottom campus. GW partnered with architectural firm VMDO and Clark Construction to design and realize the renovation.
“Our desire to build pride in place starts with the sense of community that we build in residence. The new Thurston provides students with spaces to gather and connect with each other,” said Colette Coleman, Vice President for Student Affairs and Dean of Students. “Students now have access to the collective community through spaces where they can share ideas, worldviews and a commitment to solving the issues of our world today. ”
There are 16 lounges throughout the building, including an enclosed rooftop commons that offers a sweeping, only-at-GW view of the city so students can see the Washington Monument, Eisenhower Executive Office Building and National Cathedral with one spin. Natural light runs all the way down to the first level. At the center of it all is a wide-open courtyard filled with chairs, benches and other areas for students to congregate.
“The idea behind the placement of many of those lounges and the inner atrium spaces is that when you are in those spaces, you’re going to be able to be seen and see other students,” Associate Vice President for Business Services Seth Weinshel said. “So you’re going to always feel like you’re part of a larger community.”
A dining hall, which opened in October, is another highlight of the Thurston Hall update, offering a wide variety of healthy food choices. Other amenities include a laundry room on every floor, wider hallways and staircases and gender-neutral restrooms that are fully private, including toilets, sinks and showers.
The renovation served as an opportunity to improve sustainability efforts in the building such as improved heating and cooling systems while ensuring high air quality. It earned a LEED Gold rating from the U.S. Green Building Council.
Hundreds of alumni from various decades took trips down memory lane in the hallways at Alumni & Families Weekend during two events to showcase the project. The building includes a dedicated mosaic donor wall to highlight the support from the community. Over 300 donors who contributed to the revitalization were honored with private tours and a reception with university leadership that included a toast to the late Leon Rosenman, B.B.A. ’81. Rosenman’s friends and family named the seventh-floor courtyard in honor of the enduring friendships sparked there in the late ’70s. The building also was opened to the entire university community later that day, attracting a cross-section crowd of families of current and past students.
Exterior, Dining, Lounges: William Atkins / Donor Walls: Abby Greenwalt




